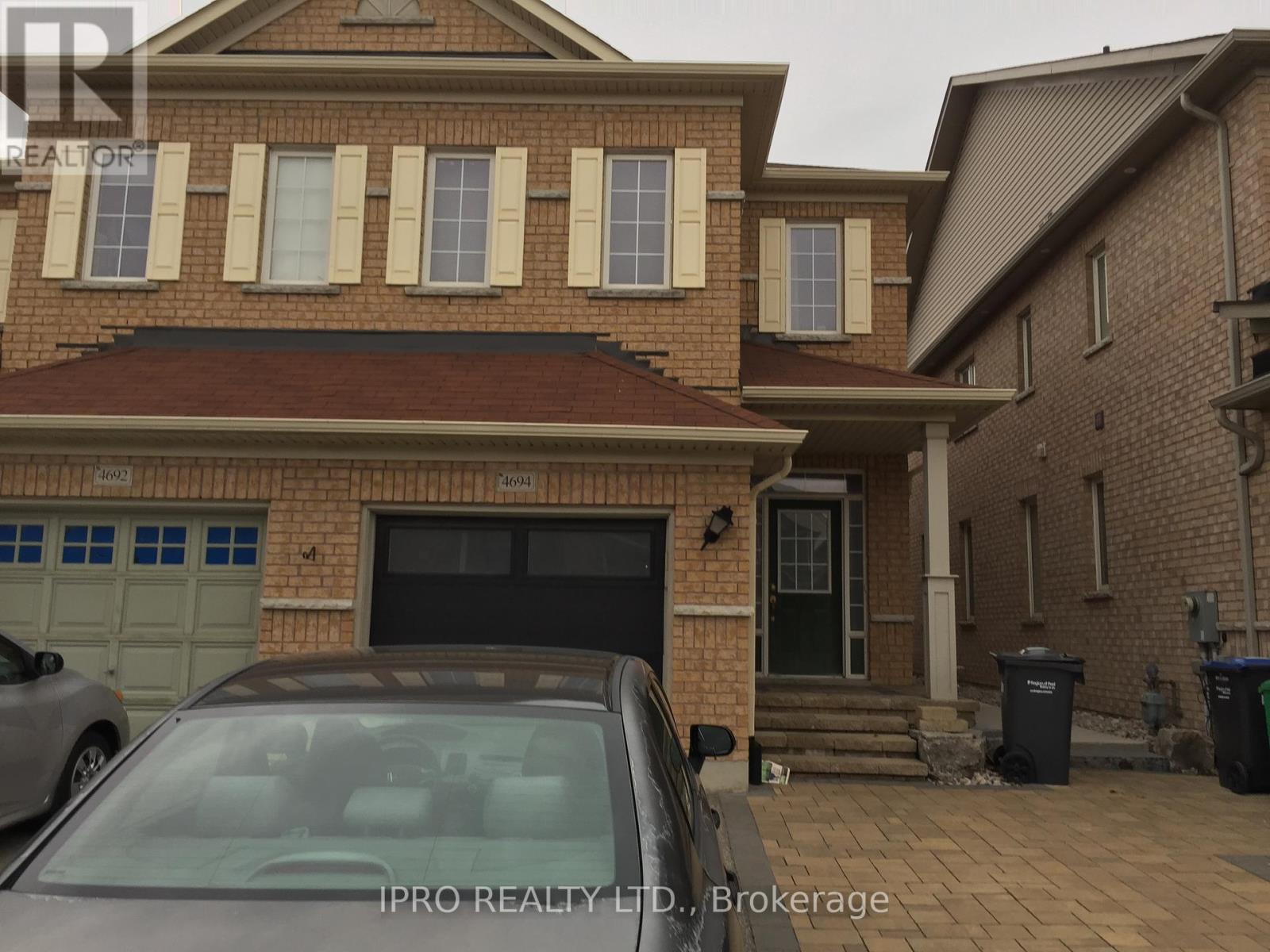Free account required
Unlock the full potential of your property search with a free account! Here's what you'll gain immediate access to:
- Exclusive Access to Every Listing
- Personalized Search Experience
- Favorite Properties at Your Fingertips
- Stay Ahead with Email Alerts





$1,499,000
3070 O'HAGAN DRIVE
Mississauga (Erindale), Ontario, L5C2C5
MLS® Number: W10429584
Property description
Stunning renovated dream home. This Bungalow boasts 3 bedrooms, 2 full baths on the main floor, located in highly desired Erindale. Thousands spent on new upgrades. Step into an elegant foyer with a built-in closet. 7"" Hardwood floor throughout main, Combined Spacious Living & Dining Room w/Bay-window overlooking front yard. Elegant light fixtures. New kitchen with gleaming white cabinets, peninsula for breakfast bar, Quartz countertop & all Stainless steel appliances (2023). Stone/Ceramic backsplash, Laundry. Walkout to oasis-like manicured backyard, inground heated pool, Sundeck area & garden shed. Separate Entrance to finished basement, all above ground windows, White gleaming kitchen cabinets, Centre Island overlooking living/rec room. This basement also included an office, 2 spacious bedrooms, closet space, 2 3-piece bathrooms, rough-in laundry. **** EXTRAS **** Short walk to Schools, parks, and public transit. Short drive to Hospital and QEW.
Building information
Type
*****
Appliances
*****
Architectural Style
*****
Basement Development
*****
Basement Features
*****
Basement Type
*****
Construction Style Attachment
*****
Cooling Type
*****
Exterior Finish
*****
Flooring Type
*****
Foundation Type
*****
Heating Fuel
*****
Heating Type
*****
Size Interior
*****
Stories Total
*****
Utility Water
*****
Land information
Amenities
*****
Fence Type
*****
Sewer
*****
Size Depth
*****
Size Frontage
*****
Size Irregular
*****
Size Total
*****
Rooms
Main level
Bedroom 3
*****
Bedroom 2
*****
Primary Bedroom
*****
Laundry room
*****
Kitchen
*****
Dining room
*****
Living room
*****
Basement
Bedroom 4
*****
Kitchen
*****
Recreational, Games room
*****
Office
*****
Bedroom 5
*****
Courtesy of CENTURY 21 LEADING EDGE REALTY INC.
Book a Showing for this property
Please note that filling out this form you'll be registered and your phone number without the +1 part will be used as a password.









